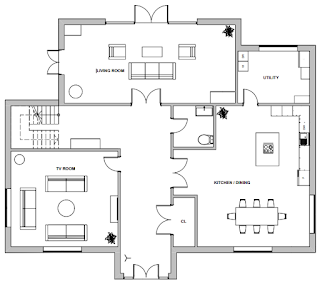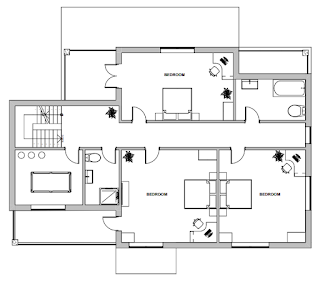ArchiCAD
During my work work placement with A&Q Partnership in July, I was given some hands on experience with ArchiCAD software. I was instructed to design my own house. This placement allowed me to familiarise myself with this modern technology.
These were the elevations of each side in the house. If I could re-visit this design I would be sure to add in a more textured finish to the walls.
Finally, these were various 3D perspective photographs of the house. Overall, I am very happy with my first trial of the software. However, in future I will be sure to conclude the design with some final details, including a realistic surrounding landscape.




